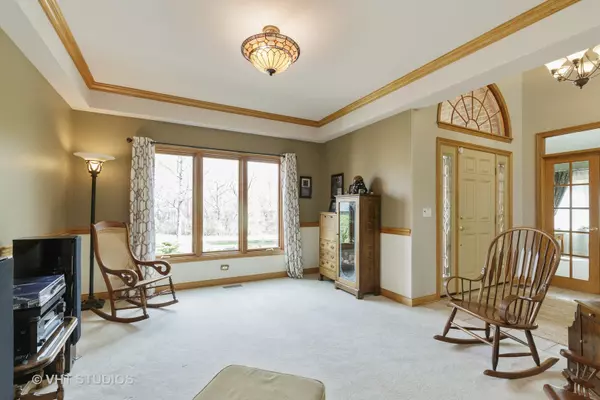$391,000
$400,000
2.3%For more information regarding the value of a property, please contact us for a free consultation.
4 Beds
3.5 Baths
3,113 SqFt
SOLD DATE : 07/15/2020
Key Details
Sold Price $391,000
Property Type Single Family Home
Sub Type Detached Single
Listing Status Sold
Purchase Type For Sale
Square Footage 3,113 sqft
Price per Sqft $125
Subdivision Hillcrest Estates
MLS Listing ID 10712743
Sold Date 07/15/20
Style Traditional
Bedrooms 4
Full Baths 3
Half Baths 1
HOA Fees $25/ann
Year Built 1999
Annual Tax Amount $9,340
Tax Year 2019
Lot Size 1.070 Acres
Lot Dimensions 289 X 184 X 213 X 200
Property Description
Your summertime oasis is here....stop the car! Staycations will be perfect on this 1+ acre wooded lot! Entertain friends and family indoors or out! The heated pool will make for great memories...or if you're looking for tranquility, sit on the deck and just listen to the rustling of the leaves, the singing of the birds and the gentle gurgling of the pond. This stunning 4 bedroom, 3.5 bath home is in the sought-after Hillcrest Estates subdivision of Marengo! Far enough away from the hustle and bustle to let you relax, but close enough to 90 to make it convenient to the amenities of the Chicagoland area. **FIRST FLOOR** Walk into an amazing first impression...the foyer opens up wide to the 2 story, vaulted Living Room! The focal point of this room is the lovely fireplace with a floor-to-ceiling brick hearth that's flanked by 2 skylights that flood the room with light! The Dining Room is right off the entrance in a space large enough for a Dining Room table and China cabinet. Walk around the corner to the expansive kitchen with TONS of oak cabinets, lots of Corian counterspace, stainless steel appliances and sturdy ceramic tile floors! There are SO many cabinets that you'll never want for storage space! The laundry/mud room is right off the kitchen and has a spacious coat closet! Continue to the eating area that is surrounded by windows and doors and gives an amazing view for your morning coffee! A Den is currently being used as a main floor Family Room....so many uses! But the highlight of the main floor is the Master Bedroom! French Doors grace the opening and the tray ceiling overhead gives you the feeling of volume! Large enough for a King size bed and dressers and includes 2 closets as well as a private Master Bath that includes double sinks, a stand-up shower, a soaking tub with a peaceful view of the wooded back yard and a private exit to the deck! **UPSTAIRS** Upstairs are 3 spacious bedrooms and 2 full baths. Bedrooms 2 and 3 are connected to Jack-and-Jill bathroom setup and the 4th bedroom is a Princess Suite with it's own bathroom...it would make a GREAT in-law arrangement! **BASEMENT** The partially finished basement only adds to the marvel of this home. The basement itself is sprawling as it extends the footprint of the house. The Rec Room as the base of the stairs will make a great play room, music room or even a theater space! This deep pour English basement also includes an office with a HEATED FLOOR!!! There's also light flooding in.....great for the telecommuter! And then there's TONS of storage space in the basement! **CURB APPEAL** The home is finished off with amazing curb appeal! Lovely perennials that are easily maintained! The shed next to the pool houses the heater and pump and any pool equipment you need. The fire pit only adds to the entertaining space! And the 3 car HEATED garage and extended driveway means you have plenty of room for cars and more storage! COME QUICKLY!
Location
State IL
County Mc Henry
Area Harmony / Marengo
Rooms
Basement Full, English
Interior
Interior Features Vaulted/Cathedral Ceilings, Skylight(s), Heated Floors, First Floor Bedroom, In-Law Arrangement, First Floor Laundry, First Floor Full Bath, Built-in Features, Walk-In Closet(s)
Heating Natural Gas, Forced Air, Zoned
Cooling Central Air, Zoned
Fireplaces Number 1
Fireplaces Type Wood Burning, Wood Burning Stove
Equipment Humidifier, Water-Softener Owned, TV-Cable, TV Antenna, Security System, CO Detectors, Ceiling Fan(s), Fan-Attic Exhaust, Sump Pump, Backup Sump Pump;
Fireplace Y
Appliance Range, Microwave, Dishwasher, Refrigerator, Washer, Dryer, Stainless Steel Appliance(s)
Laundry In Unit
Exterior
Exterior Feature Deck, Above Ground Pool
Parking Features Attached
Garage Spaces 3.0
Community Features Street Paved
Roof Type Asphalt
Building
Lot Description Landscaped, Wooded
Sewer Septic-Private
Water Private Well
New Construction false
Schools
Elementary Schools Riley Comm Cons School
Middle Schools Riley Comm Cons School
High Schools Marengo High School
School District 18 , 18, 154
Others
HOA Fee Include None
Ownership Fee Simple w/ HO Assn.
Special Listing Condition None
Read Less Info
Want to know what your home might be worth? Contact us for a FREE valuation!

Our team is ready to help you sell your home for the highest possible price ASAP

© 2024 Listings courtesy of MRED as distributed by MLS GRID. All Rights Reserved.
Bought with Jennifer Bergeron • Baird & Warner
"My job is to find and attract mastery-based agents to the office, protect the culture, and make sure everyone is happy! "






