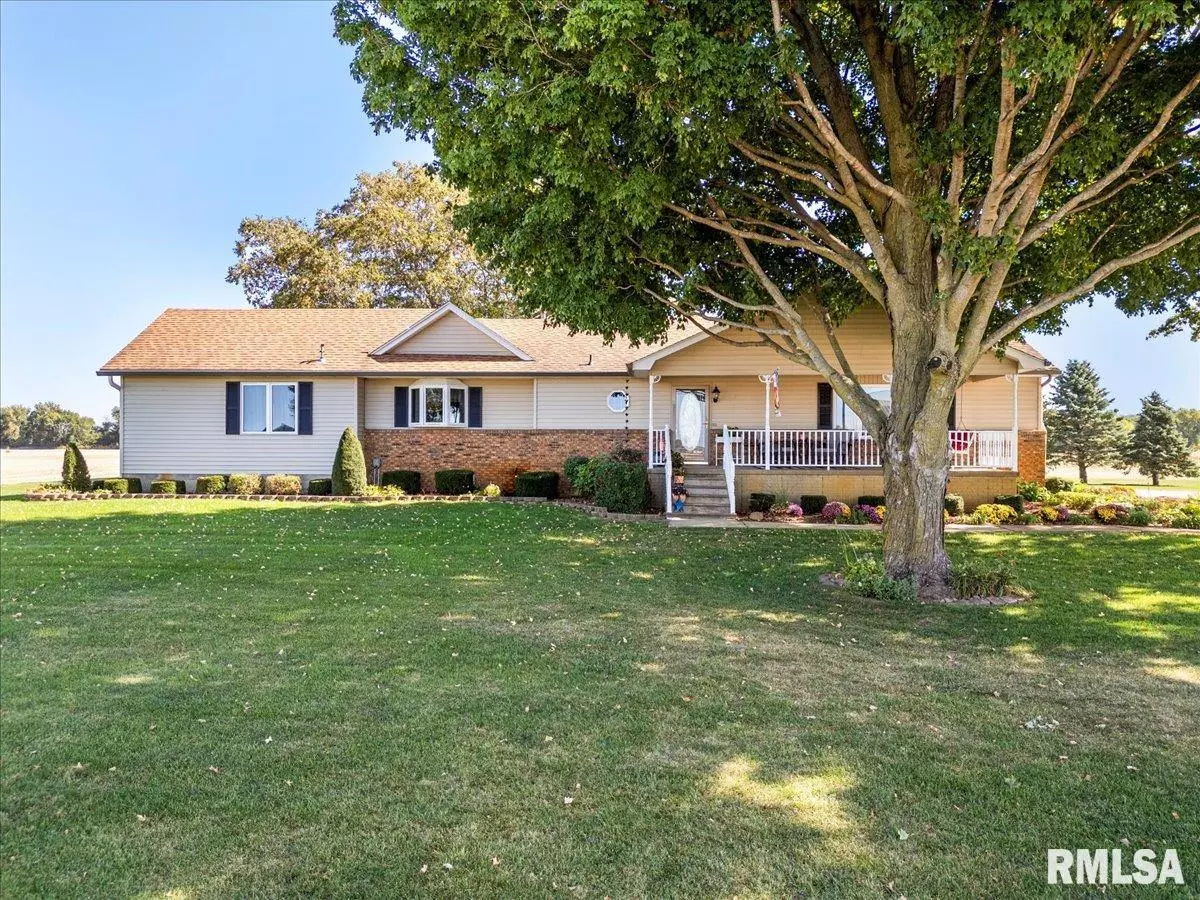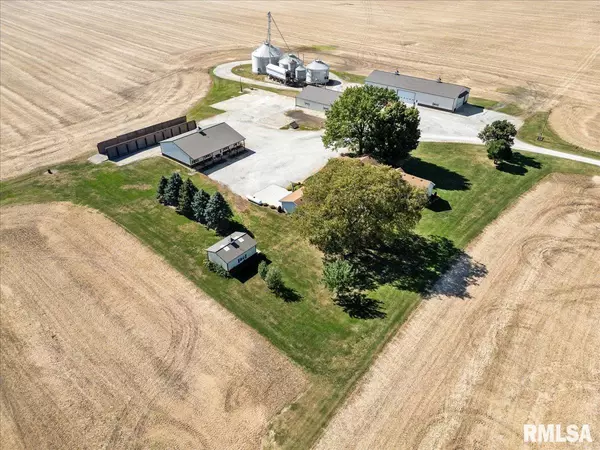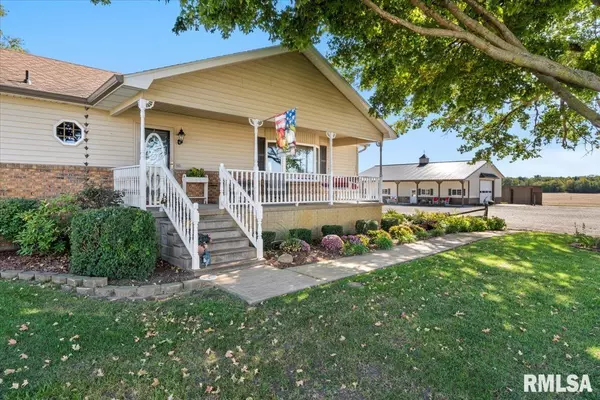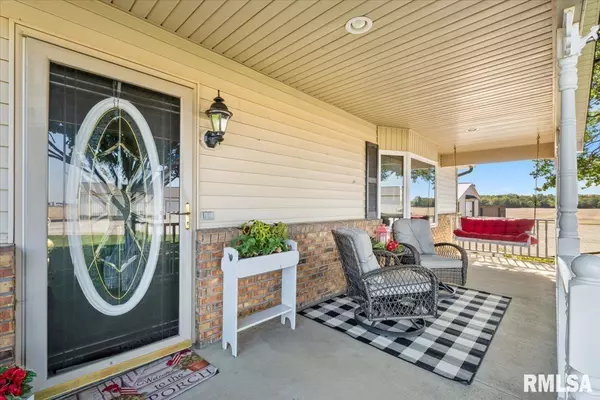3 Beds
2 Baths
2,229 SqFt
3 Beds
2 Baths
2,229 SqFt
Key Details
Property Type Single Family Home
Sub Type Single Family Residence
Listing Status Active
Purchase Type For Sale
Square Footage 2,229 sqft
Price per Sqft $370
MLS Listing ID QC4258993
Style Ranch
Bedrooms 3
Full Baths 1
Half Baths 1
Originating Board rmlsa
Year Built 1907
Tax Year 2023
Lot Size 5.500 Acres
Acres 5.5
Lot Dimensions 490x640x322x326x140x120x1
Property Description
Location
State IL
County Henry
Area Qcara Area
Direction Wolf Rd. to Sign. (Lane is on east side of Quail Hollow Sub.)
Rooms
Basement Daylight, Unfinished
Kitchen Dining Formal, Island, Pantry
Interior
Interior Features Garage Door Opener(s)
Heating Propane, Forced Air, Propane Rented, Central Air
Fireplaces Number 1
Fireplaces Type Gas Log, Living Room
Fireplace Y
Appliance Microwave, Range/Oven, Refrigerator, Water Softener Owned, Washer, Dryer
Exterior
Exterior Feature Outbuilding(s), Shed(s), Pole Barn
Garage Spaces 2.0
View true
Roof Type Shingle
Street Surface Easement,Private Road
Garage 1
Building
Lot Description Level, Agricultural, Dead End Street
Faces Wolf Rd. to Sign. (Lane is on east side of Quail Hollow Sub.)
Foundation Block
Water Private Well
Architectural Style Ranch
Structure Type Frame,Vinyl Siding
New Construction false
Schools
Elementary Schools Geneseo Elem
Middle Schools Geneseo
High Schools Geneseo High School
Others
Tax ID 08-05-300-006






