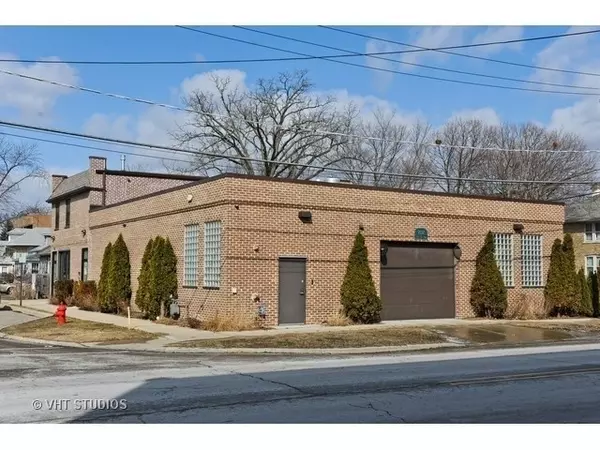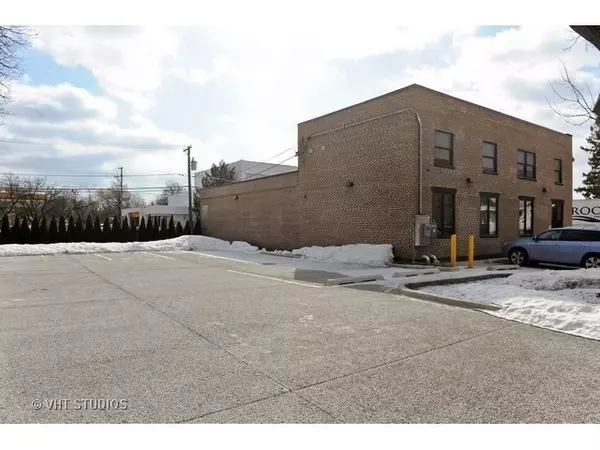REQUEST A TOUR If you would like to see this home without being there in person, select the "Virtual Tour" option and your agent will contact you to discuss available opportunities.
In-PersonVirtual Tour

$ 21
$ 21
Key Details
Property Type Commercial
Sub Type Mixed Use
Listing Status Active
Purchase Type For Rent
MLS Listing ID 12218899
Year Built 1950
Annual Tax Amount $32,659
Tax Year 2023
Lot Dimensions 105 X125
Property Description
Phenomenal hi-end office / warehouse building. One drive in door. Designer finishes throughout. Everything is custom about this property. Parking lot can accommodate approx. 19+ cars. Two kitchens have high-end stainless steel appliances. One full bathroom with shower and the other bathroom is a powder room that is ADA compliant. Everything you want in a high-end building is here. Near Highland Park Hospital, train, expressways, downtown Highland Park and so much more... Total square feet is 5,000 (first floor 3,700sf, second floor 1,300sf). First floor 3,700 sf comprises 2,400 sf warehouse and 1,300 sf office.
Location
State IL
County Lake
Area Highland Park
Zoning OTHER
Interior
Cooling Central Air
Fireplace N
Building
Dwelling Type Mixed Use
Level or Stories 2

© 2024 Listings courtesy of MRED as distributed by MLS GRID. All Rights Reserved.
Listed by Brian Berish • Brian E. Berish

"My job is to find and attract mastery-based agents to the office, protect the culture, and make sure everyone is happy! "






