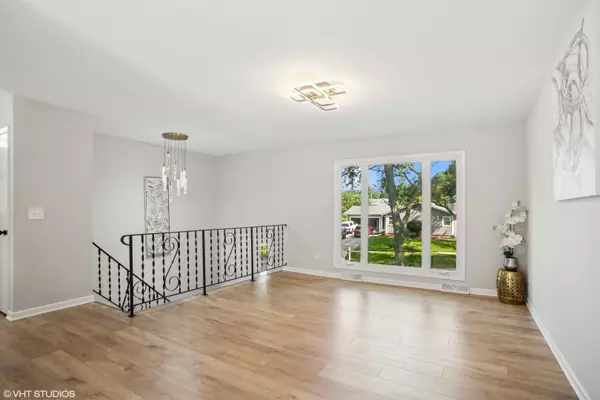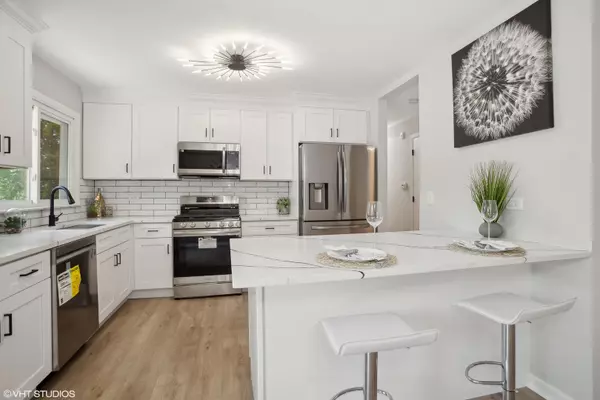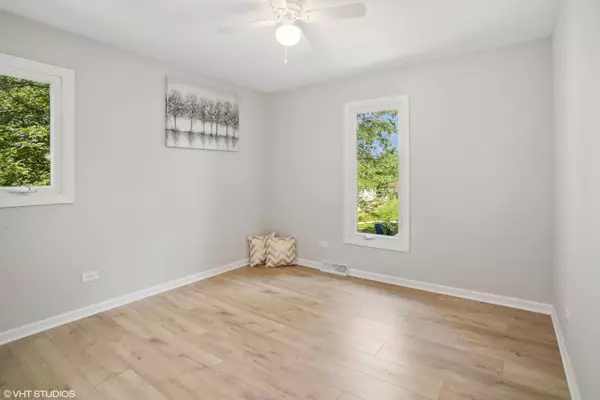REQUEST A TOUR If you would like to see this home without being there in person, select the "Virtual Tour" option and your agent will contact you to discuss available opportunities.
In-PersonVirtual Tour

$ 384,700
Est. payment | /mo
3 Beds
3 Baths
$ 384,700
Est. payment | /mo
3 Beds
3 Baths
Key Details
Property Type Single Family Home
Sub Type Detached Single
Listing Status Active
Purchase Type For Sale
MLS Listing ID 12184837
Bedrooms 3
Full Baths 3
Year Built 1978
Annual Tax Amount $6,832
Tax Year 2023
Lot Dimensions 85X150X85X142
Property Description
Welcome home. Move right in and enjoy this beautifully updated spacious home design with entertainment in mind. Open concept main floor is bathed in natural light and breathtaking tree top views. It features a beautiful foyer, spacious living room, dining room with sliding door out to a beautiful deck that overlooks an oversized lot on a beautiful hill. Fully updated kitchen with new shaker cabinets, brand-new stainless-steel appliances, quartz countertops, crown molding and beautiful overhang to provide additional counterspace or comfortable island seating. Lovely master suite features an updated full bath with walk-in shower and spacious closet. Two additional bedrooms share an updated bathroom off the hall with a double vanity and a tub/shower combo. Step right into the lower level, which is an entertainment oasis, featuring a full bath with jacuzzi tub, an open concept family room with wood burning fireplace and built-in shelf surround. The family room includes a snack prep station along with a wet bar which includes beautiful quartz waterfall countertops and a new wine fridge. Newer windows. Lots of storage options throughout the house. Oversized 2.5 car garage. Newer storage shed. Fully fenced in backyard. Conveniently located to parks, schools, shopping centers, bike trails and famous downtown Algonquin restaurants. Don't miss the opportunity to make this beautiful home yours.
Location
State IL
County Mchenry
Area Algonquin
Rooms
Basement Partial, English
Interior
Heating Natural Gas
Cooling Central Air
Fireplaces Number 1
Fireplace Y
Exterior
Parking Features Attached
Garage Spaces 2.5
Building
Dwelling Type Detached Single
Sewer Public Sewer
Water Public
New Construction false
Schools
School District 300 , 300, 300
Others
HOA Fee Include None
Ownership Fee Simple
Special Listing Condition None

© 2024 Listings courtesy of MRED as distributed by MLS GRID. All Rights Reserved.
Listed by Pawel Bochenek • Sunrise Realty Associates, Ltd

"My job is to find and attract mastery-based agents to the office, protect the culture, and make sure everyone is happy! "






